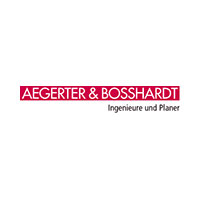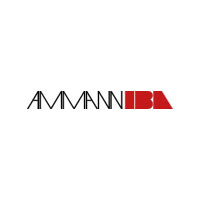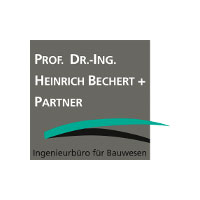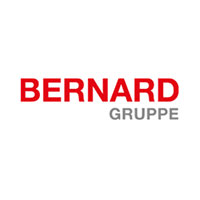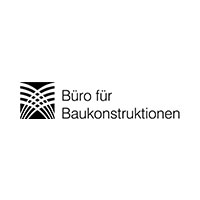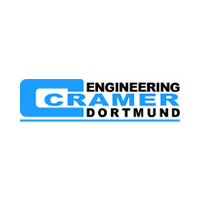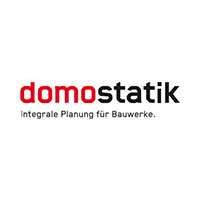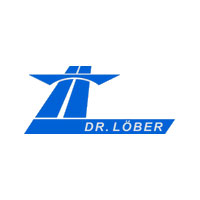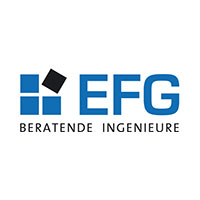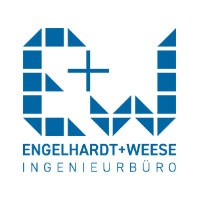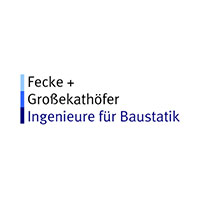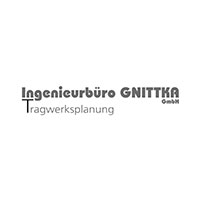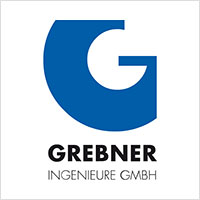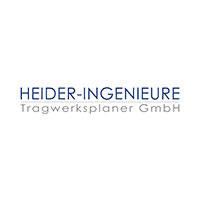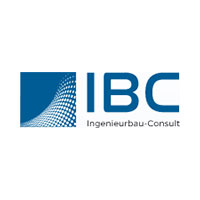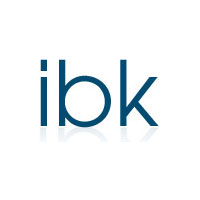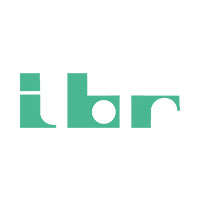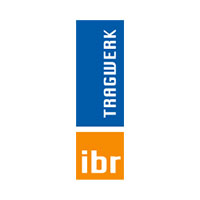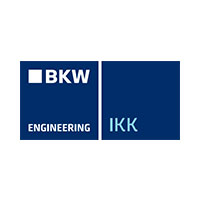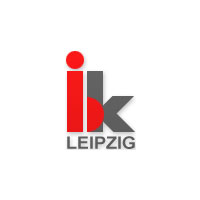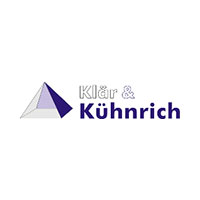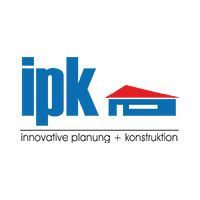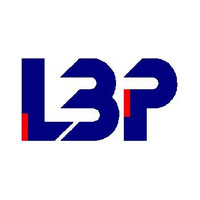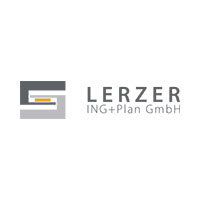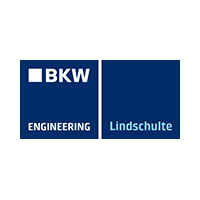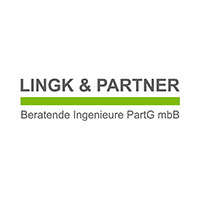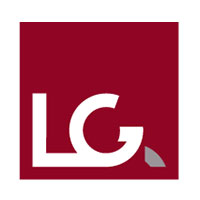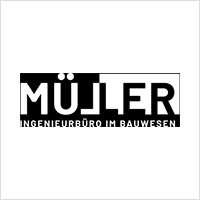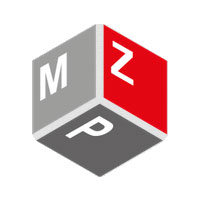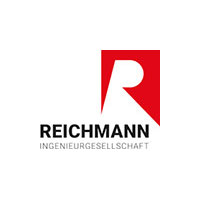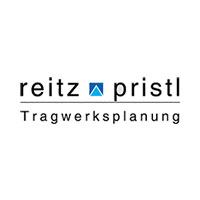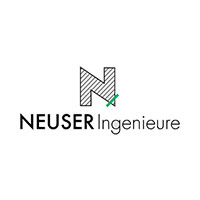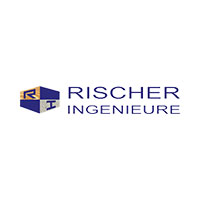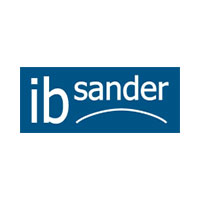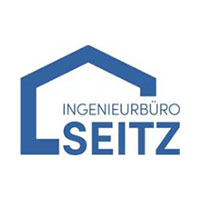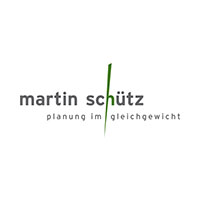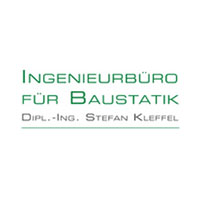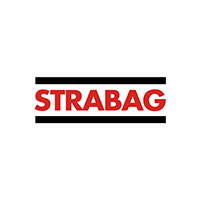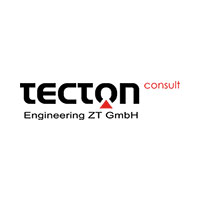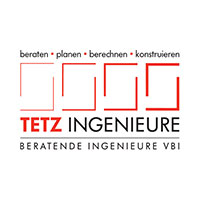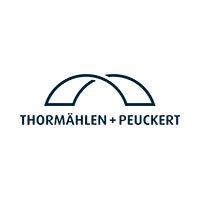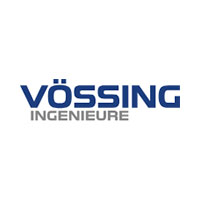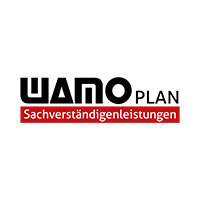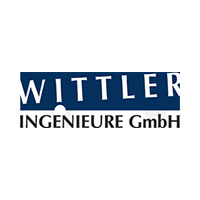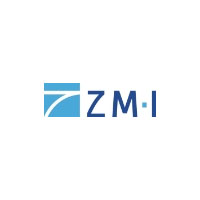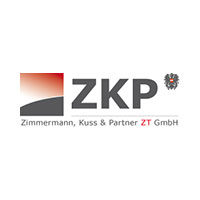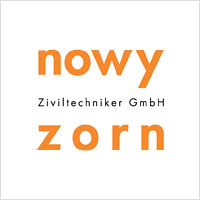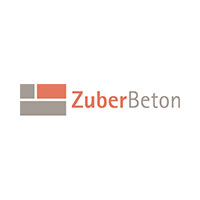



What Distinguishes a Modern CAD Software for Building and Civil Engineering?
Modern CAD software for building and civil engineering offers an intuitive and quick way to plan floor constructions as well as individual components from civil engineering. In addition to slabs, walls, beams and columns, it should also be possible to model complex part geometries easily. Support for the BIM method is indispensable for a modern CAD system.
Similarly, 3D modeling should be done on a modern 3D computational core. If the reinforcement design is done directly in the model, it is an indication of a current CAD program. However, the possibility of 2D reinforcement design should also be entered in order to be able to react flexibly to different tasks. In addition, a modern CAD program for building and civil engineering should generate easily readable formwork and reinforcement plans, up to approval plans.
This is exactly what we deliver with STRAKON. From design and modeling, approval planning, position planning, formwork planning, reinforcement design to quick and flexible adaptation of the model and all drawings, STRAKON is the leading BIM-CAD for civil engineering planners.


Join Our Construction Experts in a Direct Exchange via a Free Online Live Presentation From STRAKON!
Ask for an appointment right here.
Experience in Action – Software for Civil Engineering
Design, Modeling, Formwork Planning and Reinforcement Design in One Software
Best known in engineering and prefabrication:
How Does the Civil Engineering Plan Change?
Planning for civil engineering planners has changed considerably in recent years and planning methods have evolved. Today, for example, building information modeling (BIM) is often used in modern projects. It is important here that the software is familiar with BIM and can communicate well with project partners.
STRAKON is the BIM CAD software for building and engineering construction. With this tool, you can optimize your office for the future.STRAKON – THE BIM Software for Civil Engineering Planners
Main functions:
- Planning with different materials in one software - concrete construction, steel construction, timber construction
- 3D reinforcement design of the most modern and fastest kind
- Design in building construction, civil engineering, civil engineering, bridge construction, industrial construction and prefabrication in a CAD software
- Architectural planning for structural engineers also integrated
- Efficient BIM tool for integration in BIM process chains

Who Answers Your Questions That You Just Have?
Answer: Our construction experts at a free online live presentation of STRAKON!
Ask for an appointment right here.
Three Good Reasons for This Structural Design Software
Rapid and Efficient Project Generation - Also in a Team
A tidy and quickly learnable user interface leads to an intuitive way of working. Smart functions allow for good and clear project planning. It is also advantageous for several employees to work simultaneously in one project.
High Level of Change Convenience
The planning during construction requires constant changes. These are easy and efficient to carry out at all points in STRAKON. Models and drawings are thus adapting quickly to the new situation.
Focus on Very Good Plan Quality
In addition to a correct model, including consistent model data, STRAKON attaches great importance to clearly readable, clear and correct drawings. These are the flagship of each structural engineer and the result of their work, which is remunerated at the end.To Launch with Our BIM CAD Program for the Civil Engineering
Kickoff Training
You will learn STRAKON in an individual basic training tailored to your needs.
Individual Basic Training
We Won't Leave You Alone
We will then actively support you in the introduction of the new software in your company. If you have any questions, please contact our sales team directly and we will help you immediately, e.g. via videocall. This is a free service.
After a few days or weeks, a further training should take place in which in-depth knowledge is imparted. Depending on the scope, this will take one day.
Hotline – Competent and Quick Help
After the start with STRAKON in your office, our experienced service hotline team will be at your disposal by telephone or e-mail. The hotline team, consisting of highly qualified architectural draftsmen, construction technicians and civil engineers, will answer your questions quickly and find solutions for your tasks.
Hotline
Collaboration for Life
We are interested in walking together with you. Many conversations, user meetings, customer emails and joint meetings help both sides to develop. It is of the utmost importance that you use STRAKON to the full extent and that your office is constantly evolving.
It is of particular interest for DICAD to get in touch with you in order to receive and implement your wishes and ideas from the practice for the further development of STRAKON.
Customer EmailWe look forward to a successful future-oriented partnership!
Learn More about Structural Design Software Solutions:
Experience STRAKON in Action
Videos in DICAD media library
Why STRAKON from DICAD for structural engineers?
Civil engineering / structural design
More about CAD for Civil Engineering / Structural Engineers

Software Civil Engineerings



