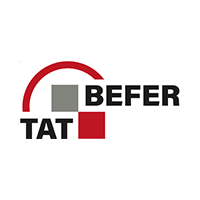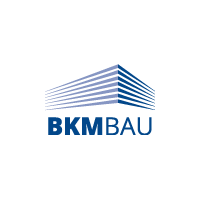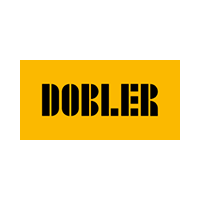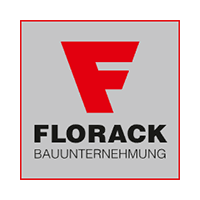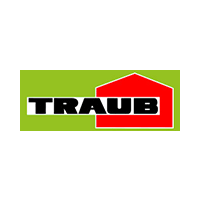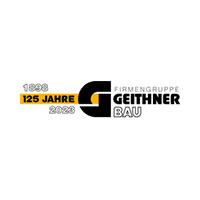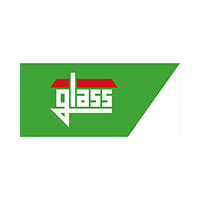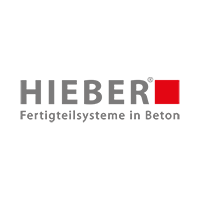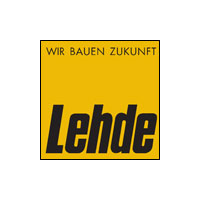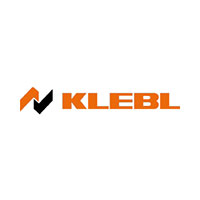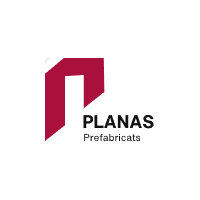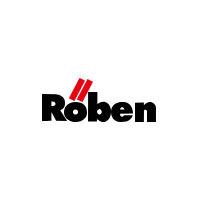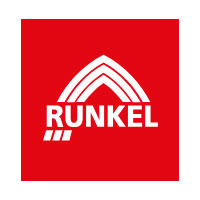



What Distinguishes a Modern CAD Software for the Structural Prefabrication?
Modern CAD software for structural prefabrication not only offers outstanding possibilities for 3D BIM design of precast concrete elements, but also actively supports digitization and automation in prefabrication. Once data have been created in BIM-CAD, they should not have to be re-entered in the subsequent process. Therefore, it is of great importance to digitally process the generated data in production. This applies, for example, to mat welding plants, bending machines, lasers, plotters, master computers, 5-axis milling machines for formwork construction and much more. This is becoming increasingly important due to the increasing automation in the finished parts plant.
The BIM-CAD for structural prefabrication must also communicate digitally with the ERP system used in the finished part plant. These are data for the quotation phase, production planning, production control, assembly planning and billing. The data exchange between BIM-CAD and ERP system should now be model-based via 3D data via IFC or CPIXML, in order not only to transfer individual data, but also to use 3D-BIM models in ERP, for example for quotation calculation or work preparation. The exchange between BIM-CAD and ERP system should be bi-directional. This includes mirroring all data generated in one system to the other. This means that every employee in his system has access to all data from design, work preparation, assembly planning, billing and production.
In addition, a modern CAD program for the structural prefabrication should actively support BIM processes in order to elegantly design BIM projects with regard to communication (BCF or BIM collaboration platforms) and model exchange (IFC).
With STRAKON we offer you exactly that. You will get an outstanding tool for designing structural precast concrete elements. For all automation projects in the production, you have the right tool to deliver the appropriate data in the right formats.
Join Our Construction Experts in a Direct Exchange via a Free Online Live Presentation From STRAKON!
Ask for an appointment right here.
Experience in Action – Prefabrication Software
Planning structural precast concrete elements and controlling production and communicating with the ERP system
STRAKON – market leader in structural prefabrication
How Is the Design for Structural Precast Concrete Elements Changing?
In recent years, the design of structural precast concrete elements has been largely converted to 3D BIM design. The major benefits lie in the huge reduction of errors and in the automated further processing of the data from the 3D model for the further processes in the finished part plant. Another trend is to automate the production of structural precast concrete elements. This applies, for example, to mat welding systems, lasers, circulation systems, 5-axis milling machines for formwork construction and much more. For this reason, the requirements for a CAD for structural prefabrication have increased enormously, because all automations require data. Without data, it does not enter automation!
STRAKON is the BIM CAD software for the structural prefabrication. With this tool, you are ideally positioned for all tasks in the technical office and for current and future automation and digitization in the individual processes in the finished parts plant.STRAKON – the BIM Software Structural Precast Planner
The most important functions:
- 3D BIM scheduling of all finished part projects and products
- Most modern and fastest 3D reinforcement design also for mat welding systems
- Intelligent and comprehensive installation part planning
- Control of all automation projects in the factory
- BIM data exchange with all common ERP systems in the industry
- Architectural planning for structural engineers also integrated
- Powerful BIM tool for integration into BIM process chains

How Do You Find out if STRAKON Is the Best BIM-CAD for Your Office?
This can only be done via a free online live presentation with our construction experts.
Ask for an appointment right here.
Three Good Reasons to Choose Our Prefabrication Software
Planning of All Products in the Structural Prefabrication
With STRAKON you plan prestressed concrete trusses, bars, columns, foundations, sandwich walls, frost aprons, Pi panels, solid slabs, solid walls, balconies, stairs, staircases, elevator shafts, fire walls, underground shafts, ducts, tubes and much more. Various functions and wizards allow you to plan these products quickly and conveniently in STRAKON.
Link Between 3D Model and Plant Planning
In STRAKON, all components of plant planning are linked to the 3D model. Thus, for example, changes, regardless of whether in the overview model or in the plant planning, are carried out automatically up to the last drawing. This prevents errors! Furthermore, the model-based working method creates a digital twin of the building. This means that future conflicts become visible in the planning stage and can be corrected at an early stage. That saves a lot of money!
Use of data for production and ERP system
The data generated in STRAKON can be directly used digitally in production for automatic bending machines, mat welding systems, lasers, master computers, circulation systems or 5-axis milling machines for formwork construction. Furthermore, the bi-directional model-based communication between STRAKON and common ERP systems in the industry such as Betsy, Gesys, ERP-Bos, I-Two, Priamos, etc. is extremely important for the offer phase, production planning, production control, assembly planning and billing. This not only helps to speed up the data flow, but also to transfer data without errors.How to get started with our BIM CAD program in the structural prefabrication
Kickoff Training
You will learn STRAKON in an individual basic training tailored to your needs.
Individual Basic Training
We Won't Leave You Alone
We will then actively support you in the introduction of the new software in your company. If you have any questions, please contact our sales team directly and we will help you immediately, e.g. via videocall. This is a free service.
After a few days or weeks, a further training should take place in which in-depth knowledge is imparted. Depending on the scope, this will take one day.
Hotline – Competent and Quick Help
After the start with STRAKON in your office, our experienced service hotline team will be at your disposal by telephone or e-mail. The hotline team, consisting of highly qualified architectural draftsmen, construction technicians and civil engineers, will answer your questions quickly and find solutions for your tasks.
Hotline
Collaboration for Life
We are interested in walking together with you. Many conversations, user meetings, customer emails and joint meetings help both sides to develop. It is of the utmost importance that you use STRAKON to the full extent and that your office is constantly evolving.
It is of particular interest for DICAD to get in touch with you in order to receive and implement your wishes and ideas from the practice for the further development of STRAKON.
Customer EmailWe look forward to a successful future-oriented partnership!
Learn More About the Software Solutions for Prefabrication:
Experience STRAKON in Action
Videos in the DICAD Media Library
Why STRAKON from DICAD for structural engineers?
Prefabricated Construction

Software Structural Prefabrication





